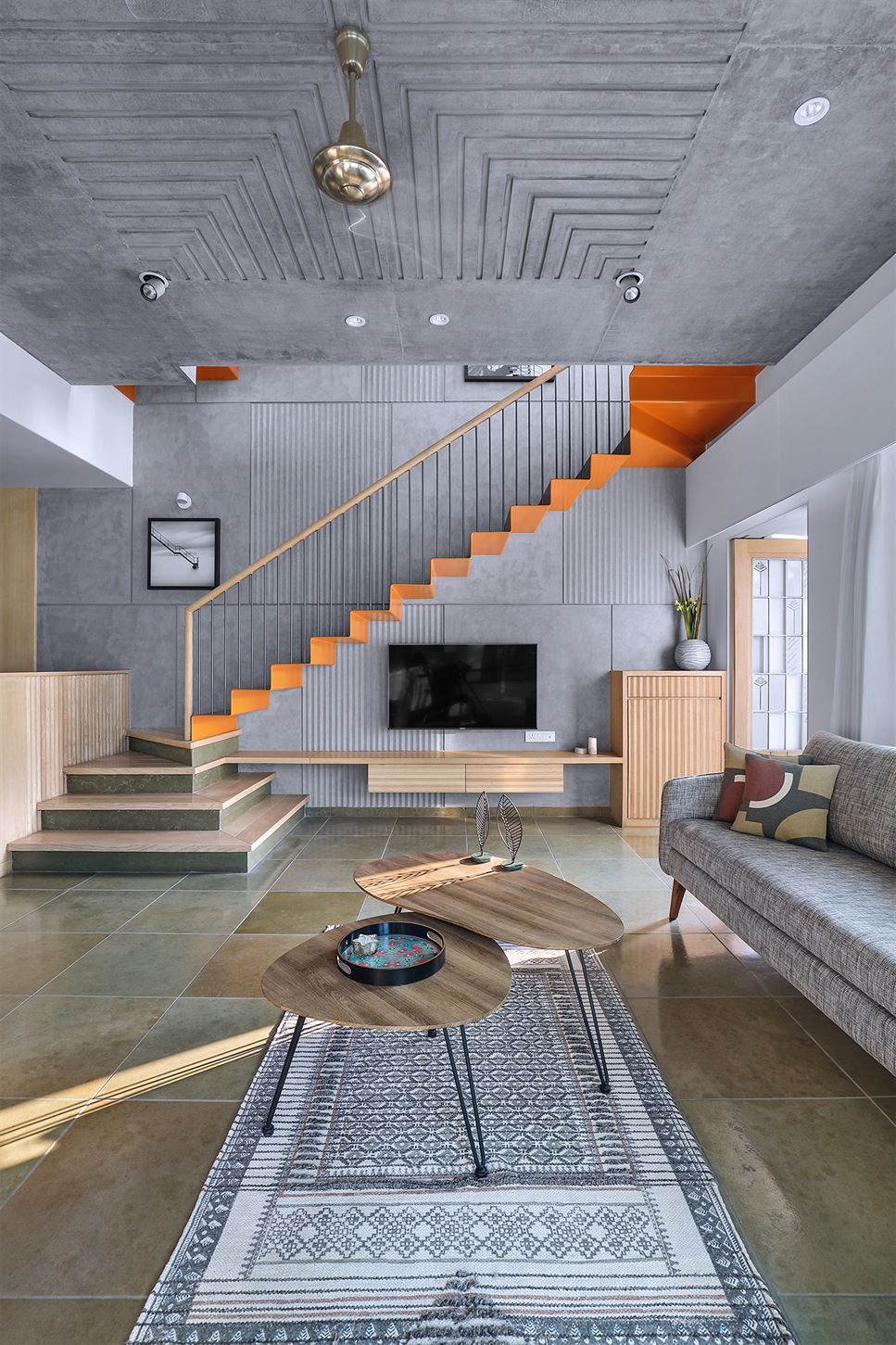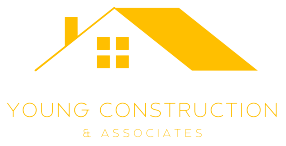ARCHITECTURAL DESIGN & BUILD

It’s All About The Details, When It Comes To Design.
At Young Construction & Associates, our close relationships with creative and technical professionals enable us to work collaboratively from the beginning on varied projects with the best-suited combination of expertise required.
Our expertise and partnerships are the keys to our project approach. In addition, we draw on industry best practices to support our architectural design goals with in-depth technical knowledge and robust construction.
Our design process consists of the following steps:
-

Engineer Evaluation
Proudly serving Toronto and GTA, we have created a comprehensive strategy for designing your ideal dream home. We not only permit but also encourage our customers to be well-informed about every phase of the home design process. Whether it is a top-up addition, a home extension, or a new build - we can do it all.
-

Architectural Drawings
After the initial consultation, our highly skilled structural engineer will thoroughly assess a home's or the site's existing conditions. To determine if it's safe to build upward or outward with the current structural support system, the engineer will evaluate the stability of the structure during their visit. This evaluation helps us establish the full scope of the project, the construction schedule, and the budget.
-

Heat Loss Computations
Once the architectural blueprints are complete, we will create a map for the new HVAC (heating, ventilation, and air conditioning system). Then, with the help of the HVAC company, we will determine the correct positioning of the air ducts and registers throughout your new home by computing the transmission heat loss through windows, doors, walls, etc. To maximize your comfort and efficient energy use, our end goal for this phase is for your house to have its optimal temperatures and temperature control systems.
-

Zoning Bylaw Review
Once finished, we will submit all the architectural plans and drawings to the City of Toronto for approval as per the zoning and other bylaws. For properties with non-conforming aspects, a meeting with the committee of Adjustments may be necessary.
-

Permit Filing
We will begin the construction phase once the necessary permits get agreed upon and the required
paperwork is submitted.






